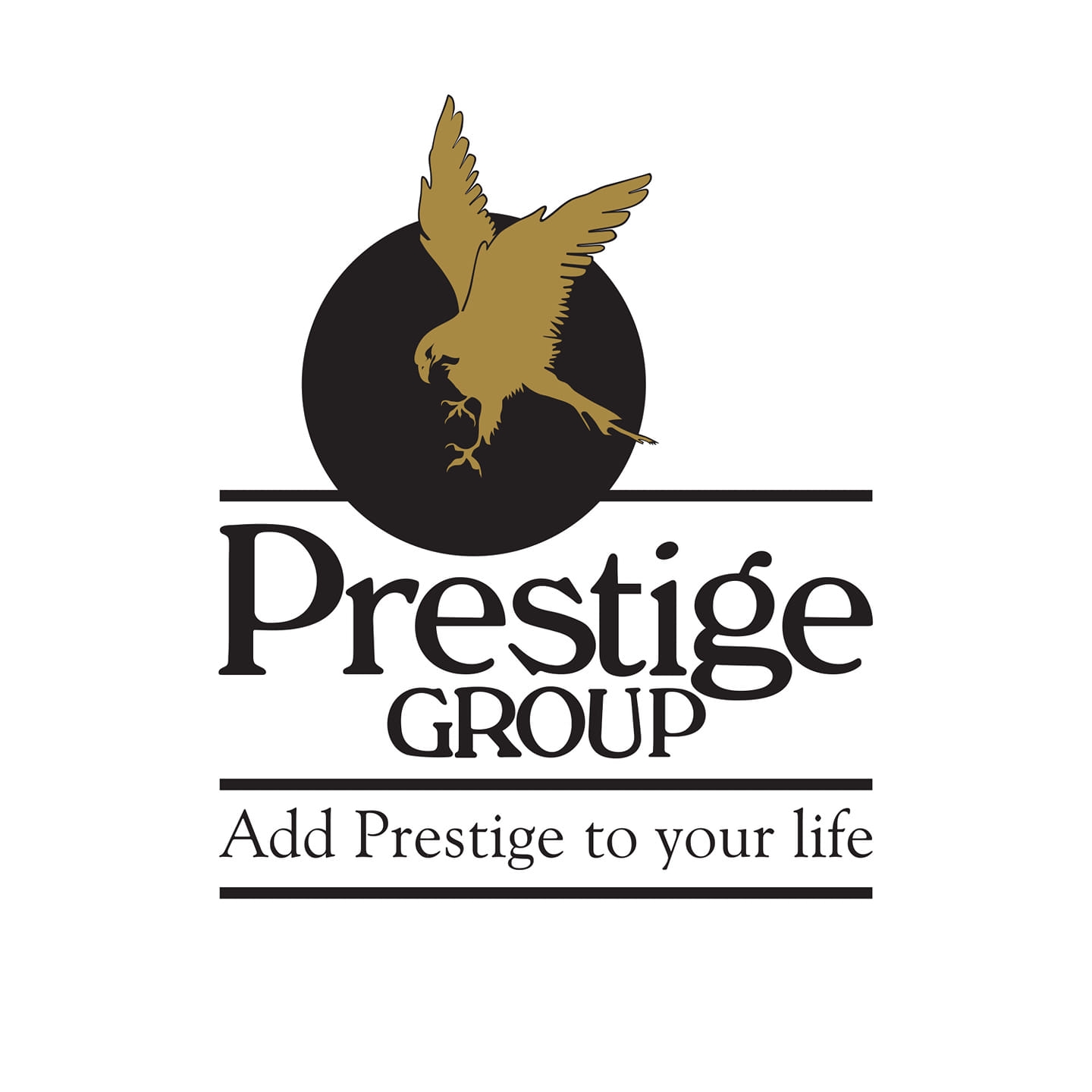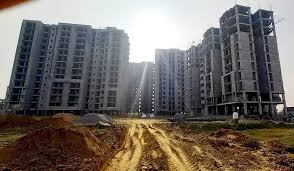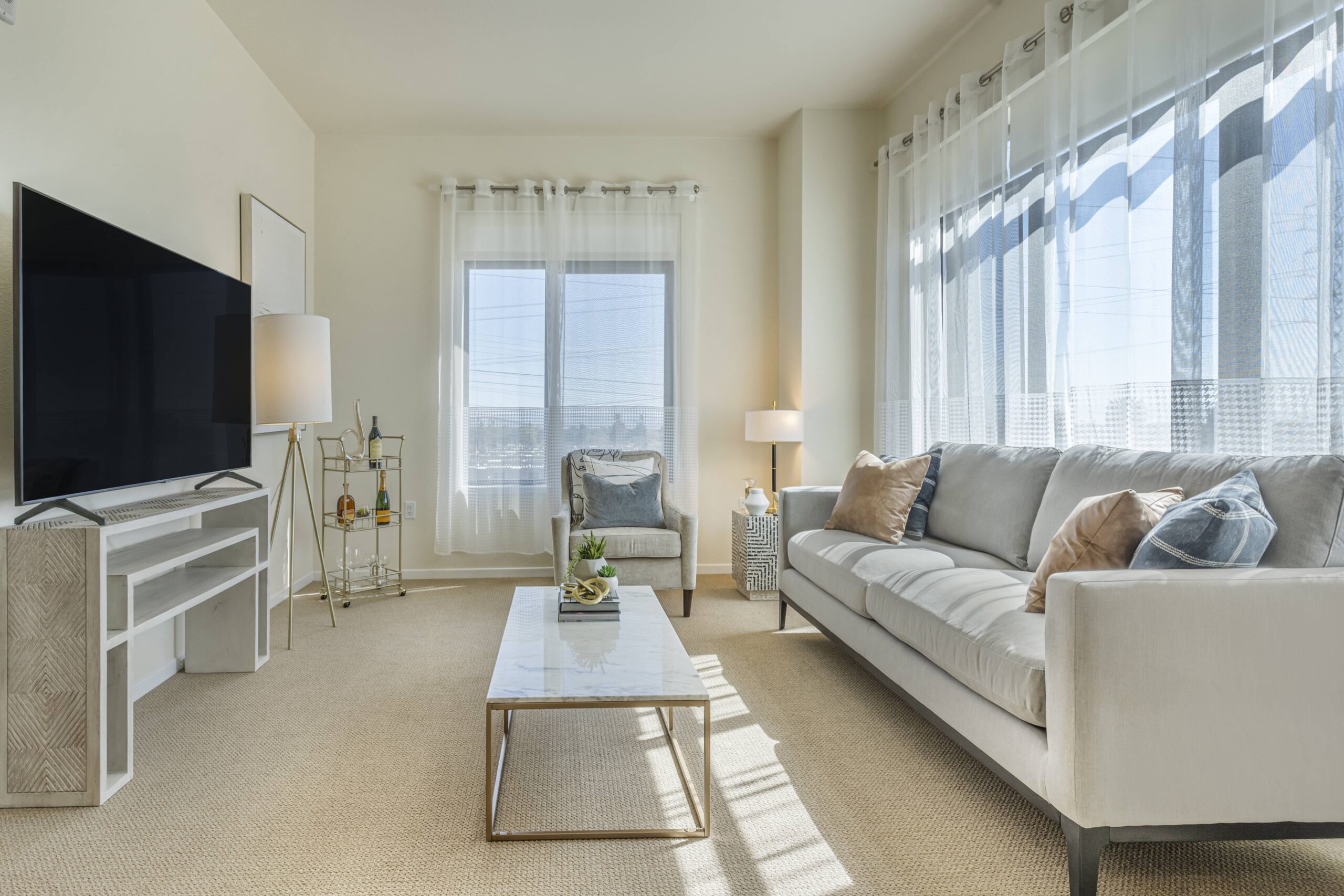
Prestige Evergreen Photos & Video
A sneak peek into Prestige Evergreen’s luxurious lifestyle begins with its visually striking concept images — like the breathtaking infinity swimming pool at night. The project’s photo gallery is curated to help buyers vividly imagine their future home in a thoughtfully designed environment.
The Prestige Evergreen gallery serves as a dynamic virtual showcase of the development, offering high-resolution images and artistic renderings of the apartments, amenities, and overall township. These visuals provide a realistic understanding of the design language, architecture, and lifestyle the project aims to deliver.
Key Highlights of the Photo Gallery:
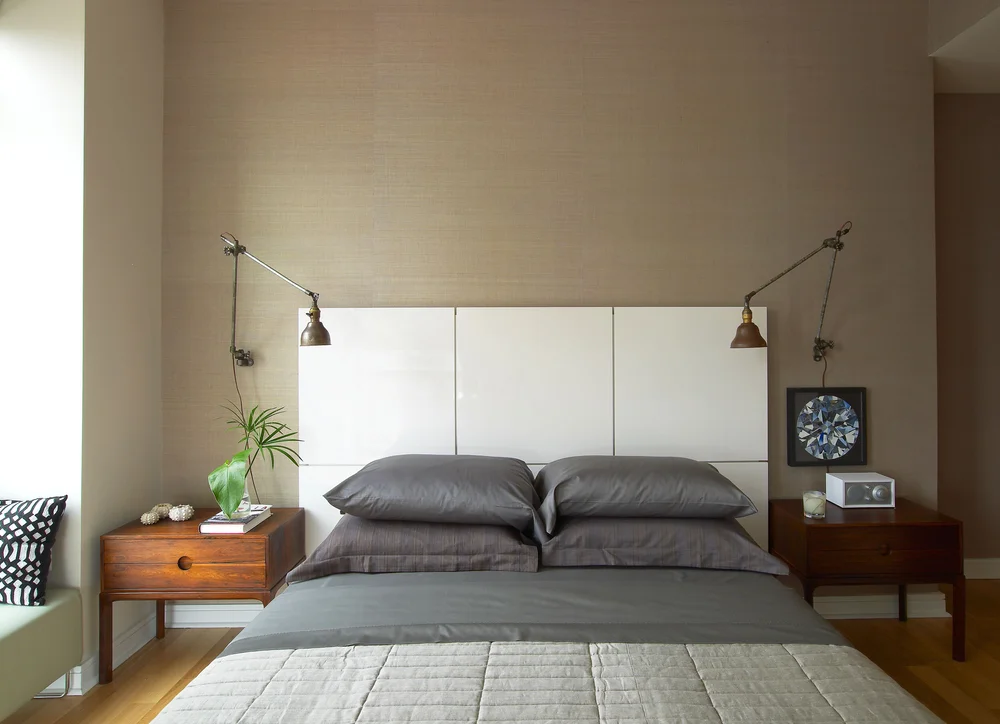
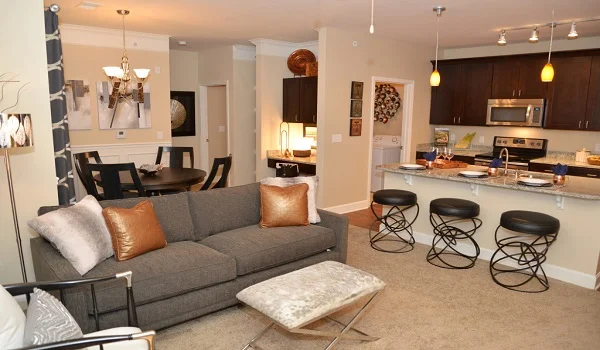
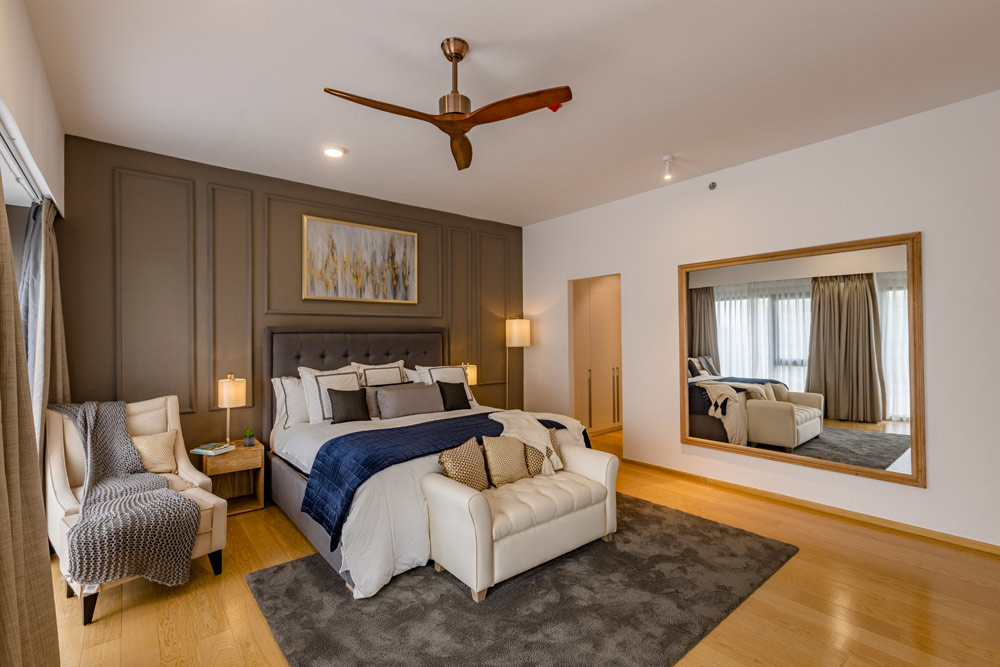
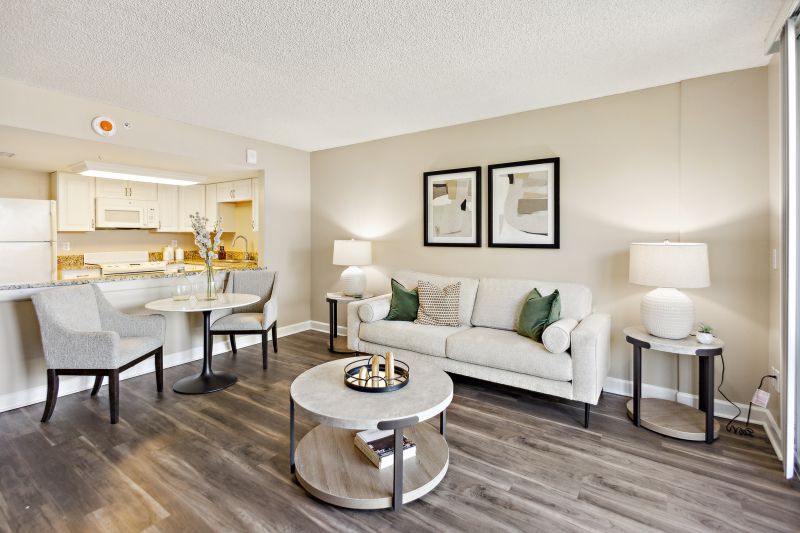
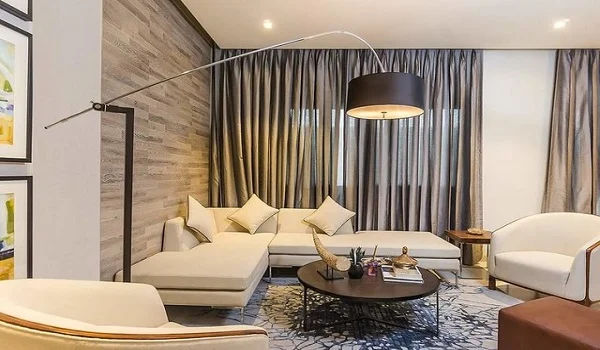

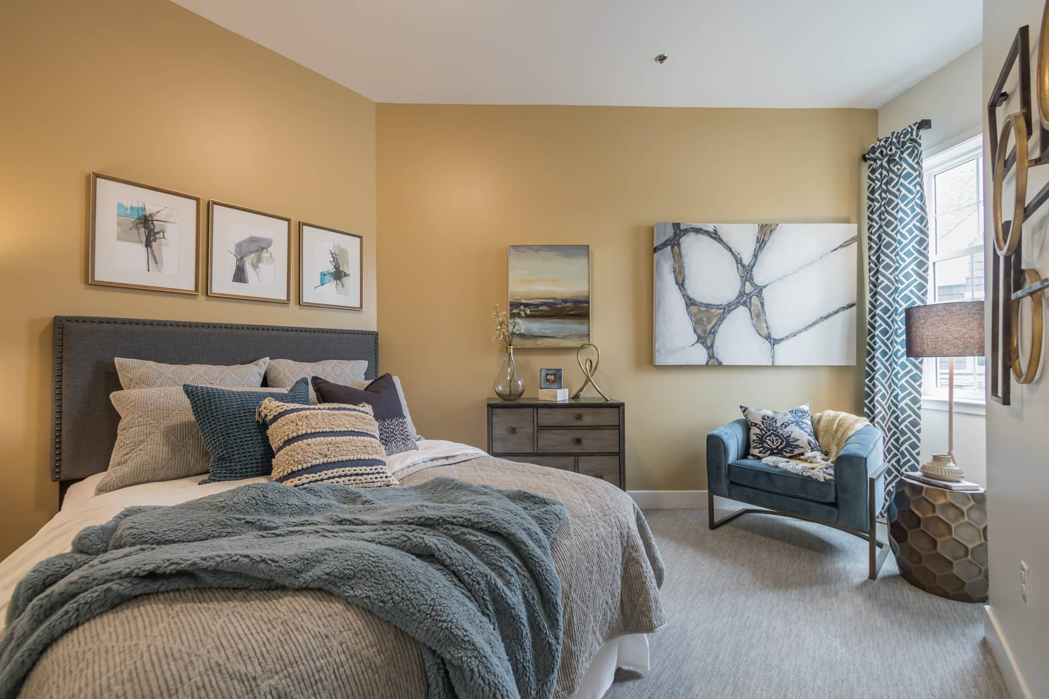
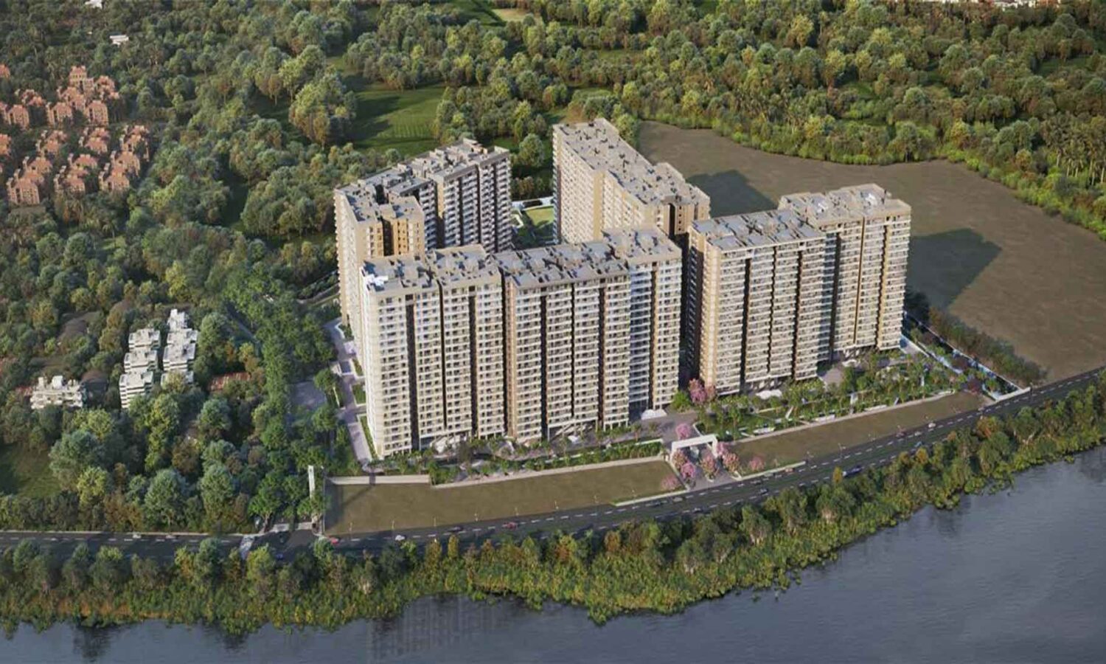
- Extensive Visual Collection
With over 50 crystal-clear images, the gallery includes interiors of 1, 2, and 3 BHK sample units. Buyers can virtually explore bright living rooms, sleek kitchens, and cozy bedrooms, getting a feel for the layout and finish of each space. - Amenities in Action
The gallery brings amenities to life—showcasing the vibrant clubhouse, serene infinity pool, lush sky-deck gardens, children’s play areas, and more. Each photo acts as a “brushstroke in the canvas of luxury living,” painting a vivid picture of what life at Prestige Evergreen could look like. - Architectural Renders
There are aerial views of the ten high-rise towers set amidst green open spaces, grand entrance visuals, and beautiful night-time renders. These help buyers visualize the project’s scale and aesthetic appeal upon completion. - 360° Virtual Tour
Beyond static images, a 3D virtual tour or walkthrough video is available. This immersive feature allows potential buyers to navigate through model apartments and landscaped areas, creating the sensation of being physically present. - Construction & Site Photos
Prestige Evergreen stands out by promising regular gallery updates with real-time site photos. As of mid-2025, updates were scheduled every two weeks. These include images of ongoing construction, rising towers, and workers on-site—offering transparency and allowing buyers to track progress virtually.
Featured Photos & Visual Insights:
- Conceptual shots of modern kitchen layouts with high-end finishes
- Spacious master bedrooms with floor-to-ceiling windows
- Fully equipped gymnasiums overlooking green lawns
- Kids’ play zones and twilight amenity views
- Comparative location visuals showing proximity to nearby Prestige projects (e.g., “Prestige Evergreen is 4.8 km from Prestige Glenbrook”)
- Highlights of Prestige Group’s legacy and other projects for context
- The “Prestige Evergreen Latest Photos 2025” section compiles newly added images such as:
- Site progress updates
- Interior concept visuals labeled by room (e.g., “Photo of Prestige Evergreen Kitchen”)
- Location markers showing distances to nearby landmarks (like Varthur Lake and ITPL Tech Park)
- Each curated image helps prospective buyers virtually explore and emotionally connect with the development. From sun-drenched living spaces to twilight-lit amenities, the gallery makes it easy to visualize your life at Prestige Evergreen.
Buyers are encouraged to check the gallery regularly for updates as construction progresses. The bi-weekly photo updates make the journey from interest to ownership more interactive, transparent, and engaging.
